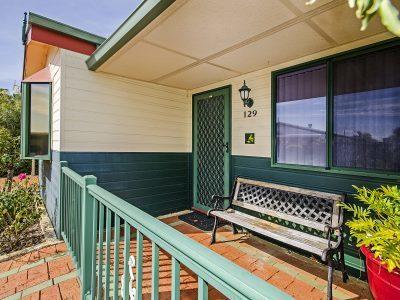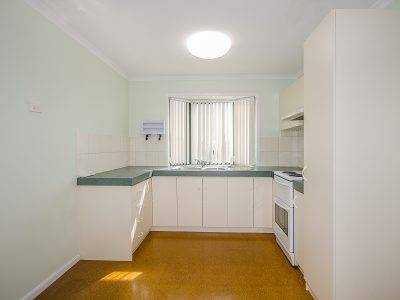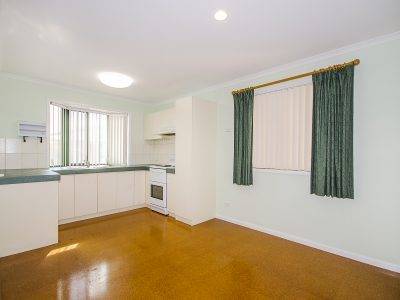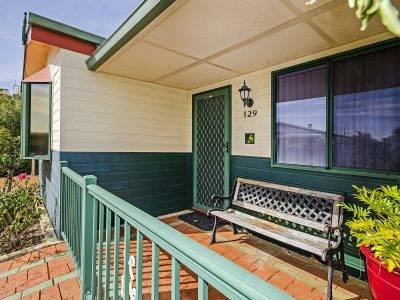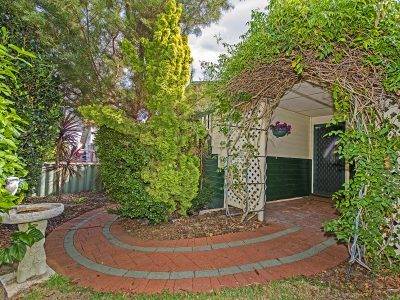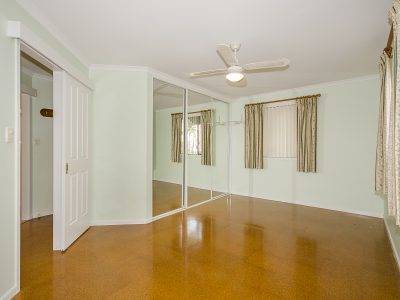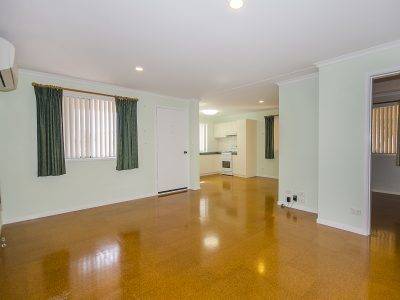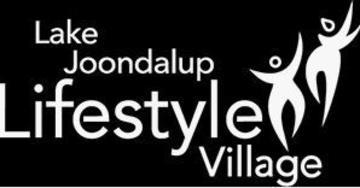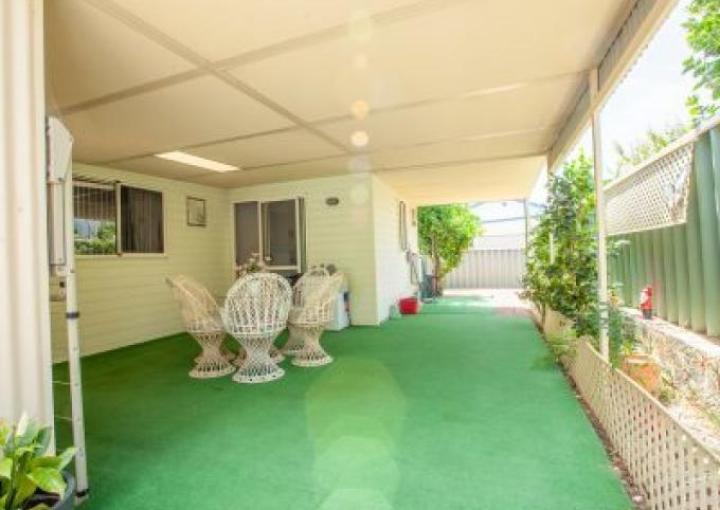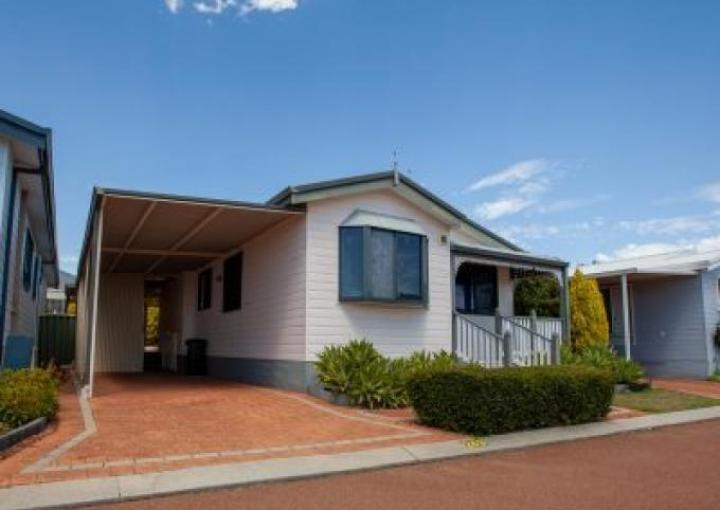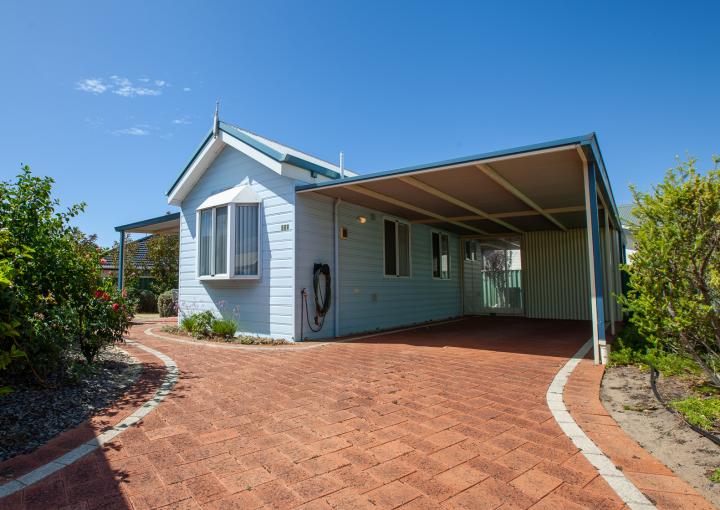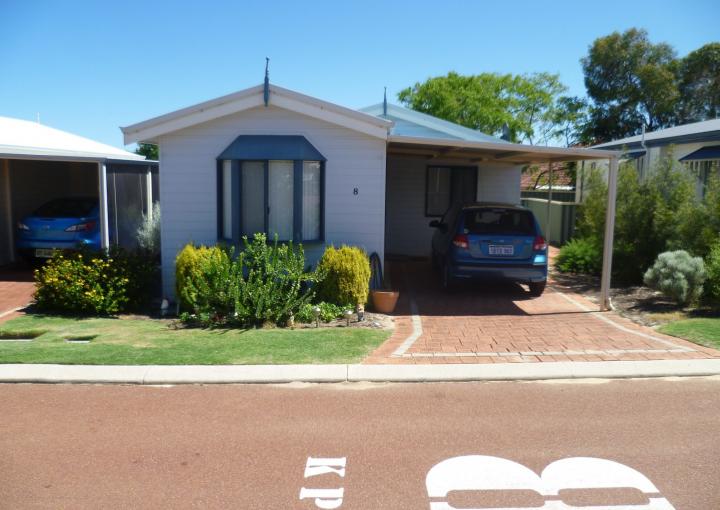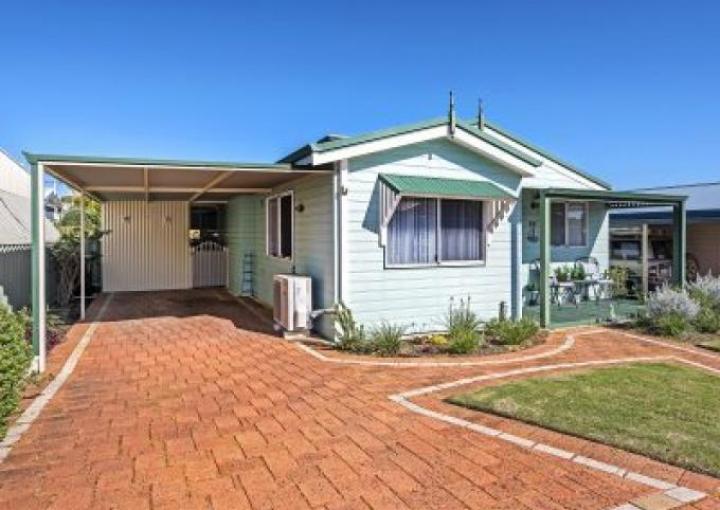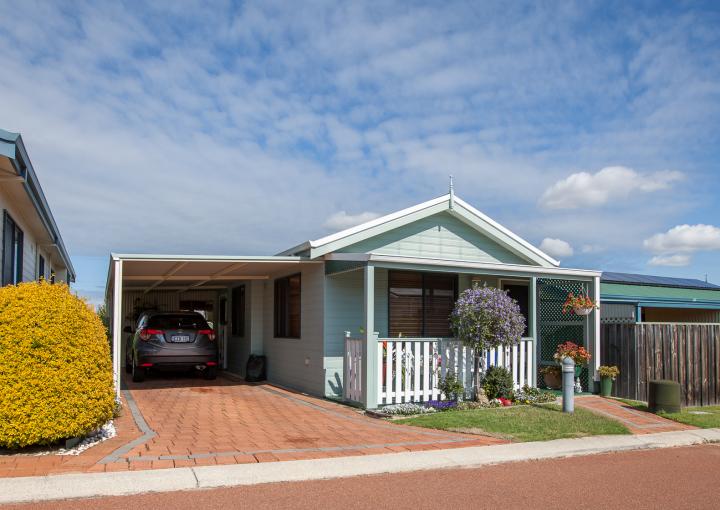Ashby, 246, 1140 Wanneroo Rd, Ashby, WA
246 Peppermint
"Freshly painted and laden with desirable features, this style of home doesn't come up very often, so get in quick! Looking for something that ticks all the boxes? Then look no further. Situated at the back of the village in the very quiet and secure area right next to our family centre that has the outdoor pool and BBQ facilities, craft room and meeting areas, hair salon and podiatrist, sits this freshly painted gem. Sit on the west facing veranda for an afternoon wine in the sunshine or just take in the view. A large and spacious living room greets you on entry with an ample kitchen and dining area. The kitchen, with sky light, has a dishwasher and plenty of cupboard space with 2 large linen cupboards. A neutral colour scheme and new carpets. Study, large master bedroom and minor bedroom with built in robe recesses. Large separate laundry with fold away ironing board and separate toilet. Added to this the home has new tap fitting to the bathroom, solar panels to ensure small electricity bills, reverse cycle air conditioning, new exterior blinds and enough parking for 2 cars. A clean and bright outdoor entertaining area finish off this much loved home. Inclusions Solar panels PV system Reverse cycle split system air conditioner One bathroom with separate WC Front veranda Separate lounge and dining with raked ceiling Kitchen with overhead cupboards Gas hot plates with rangehood Double bowl stainless steel sink in kitchen Built-in robes in both bedrooms 2x Linen cupboard Broom cupboard Instantaneous gas hot water system Floor tiles in laundry and bathroom Carport with shed and drop-down clothesline Paved driveway and crossover Fully landscaped gardens Paved rear entertaining area Roof, wall and floor insulation Flyscreens to all doors and windows Post-form benches in kitchen & bathroom Provision for washing machine"

